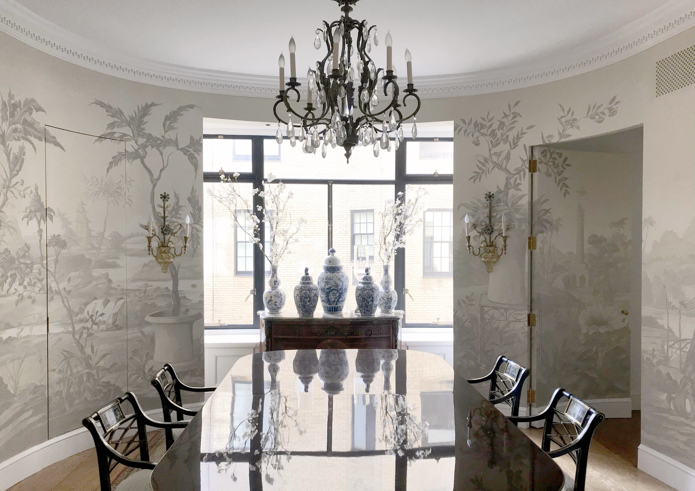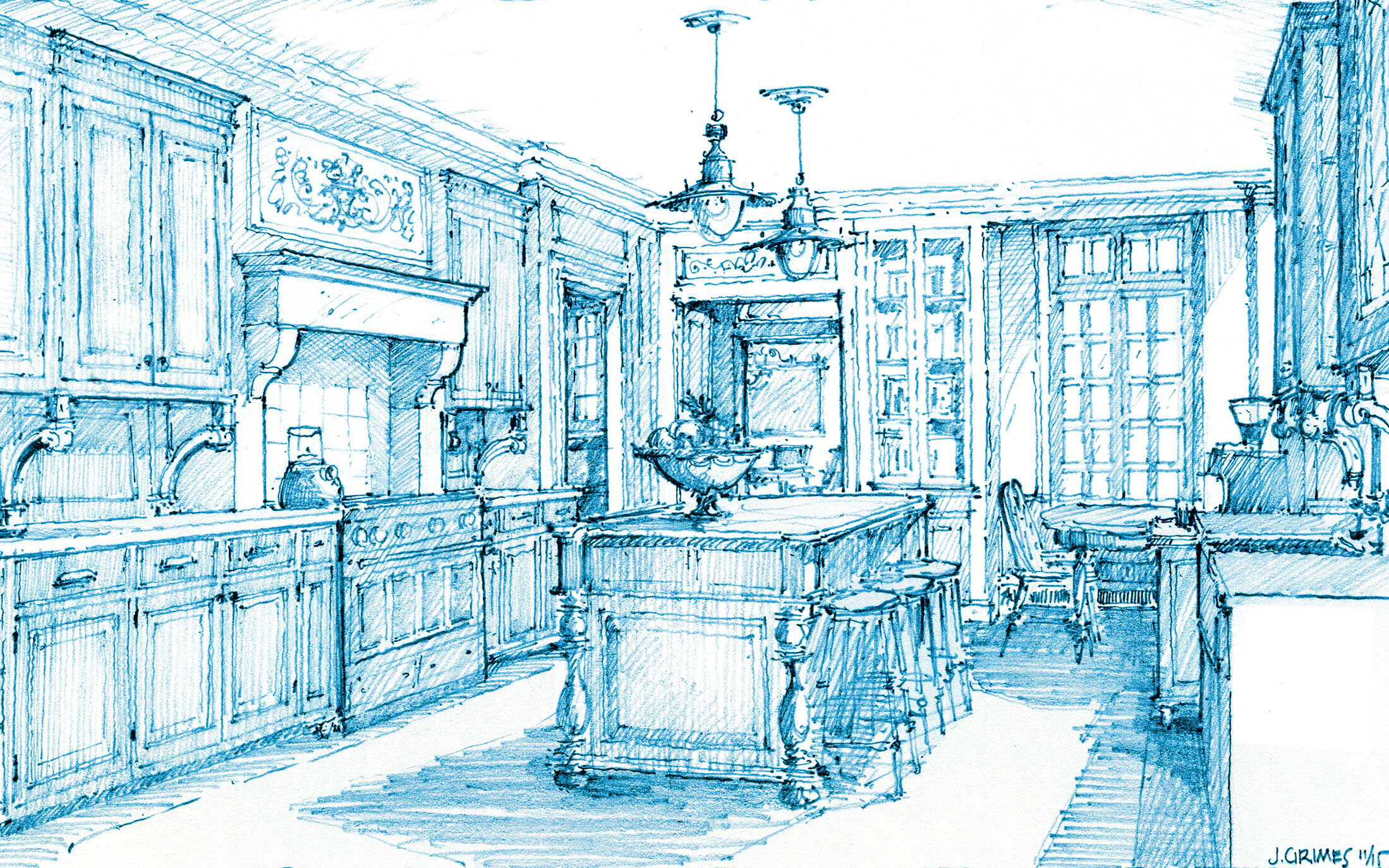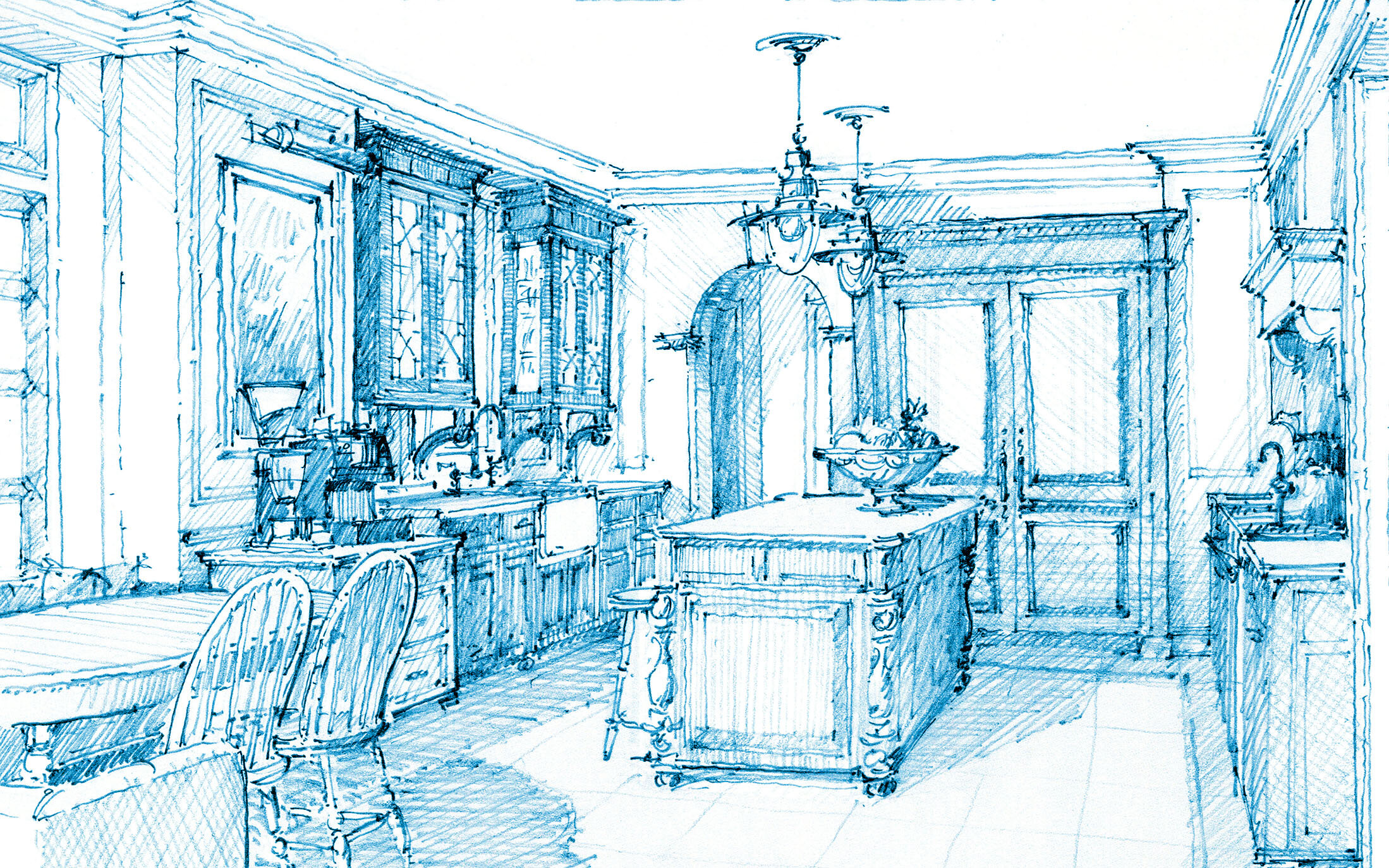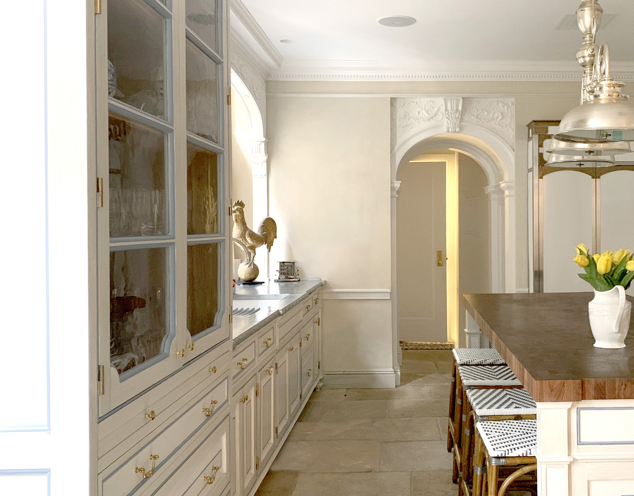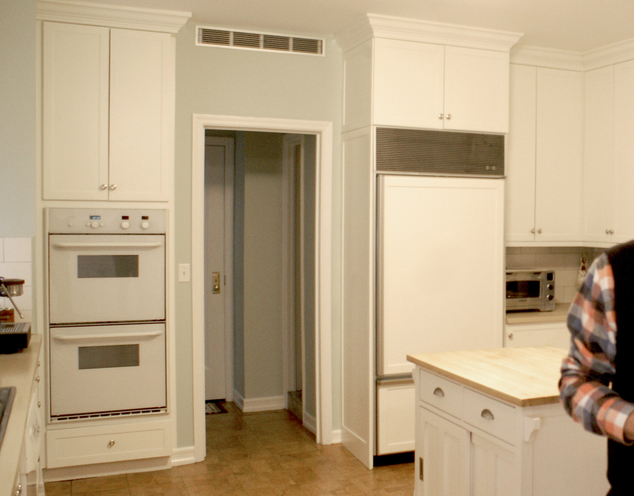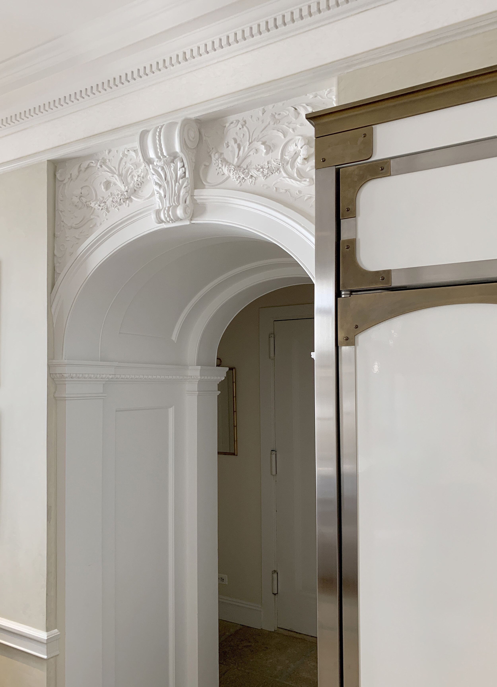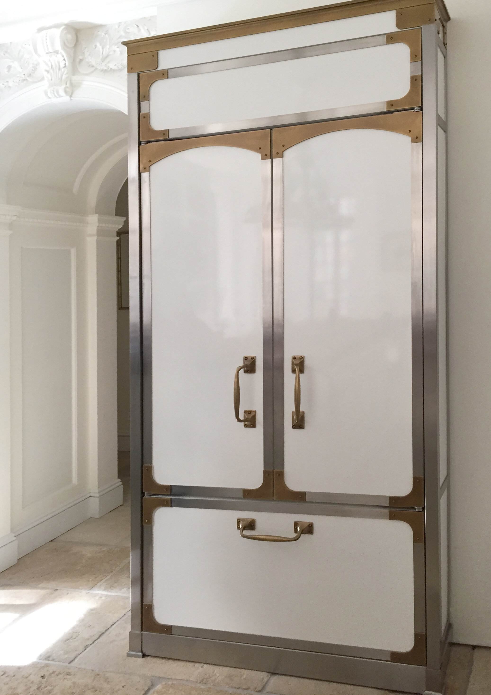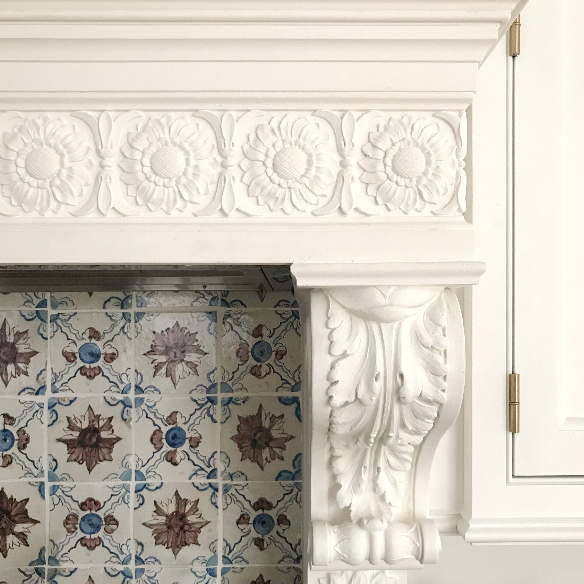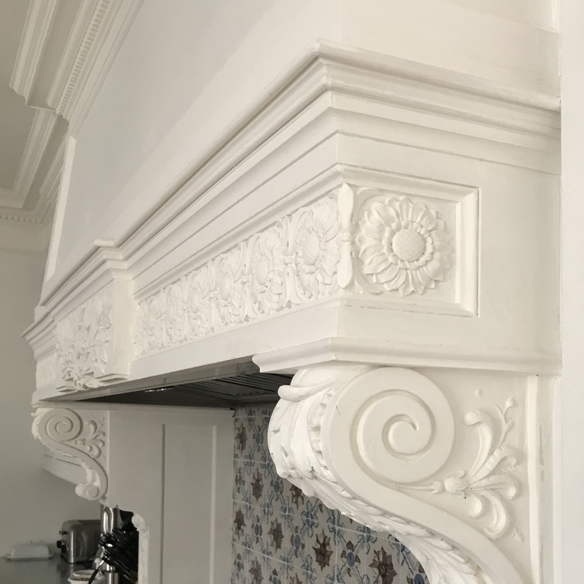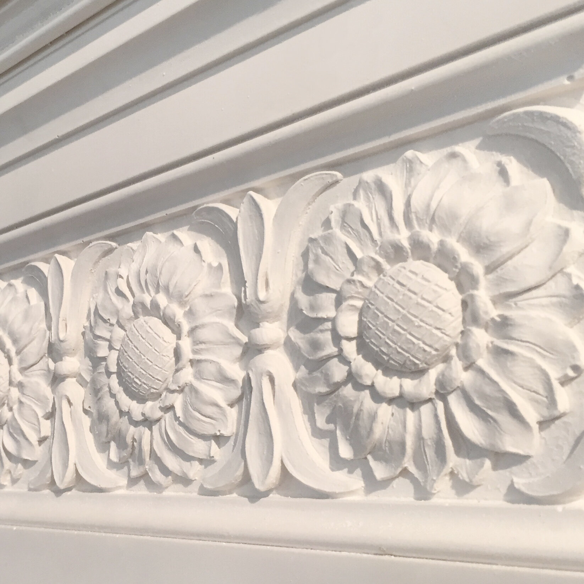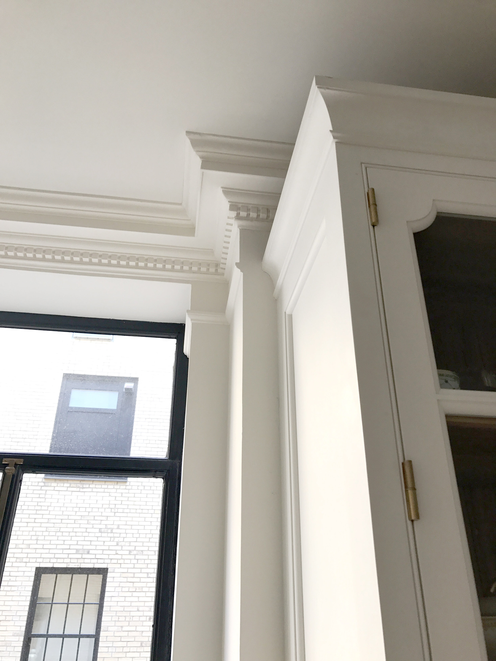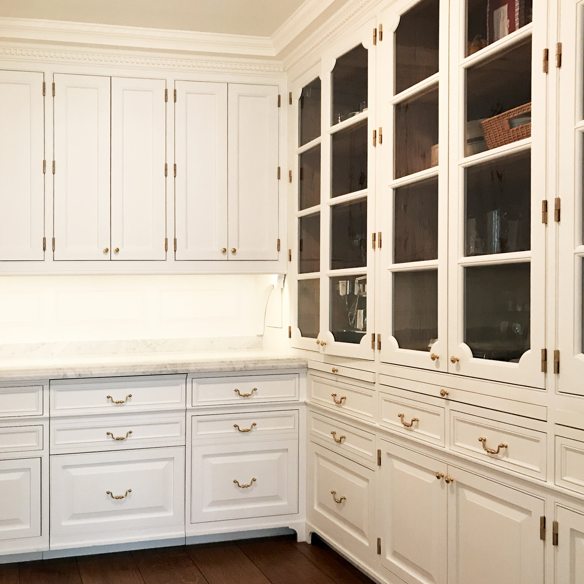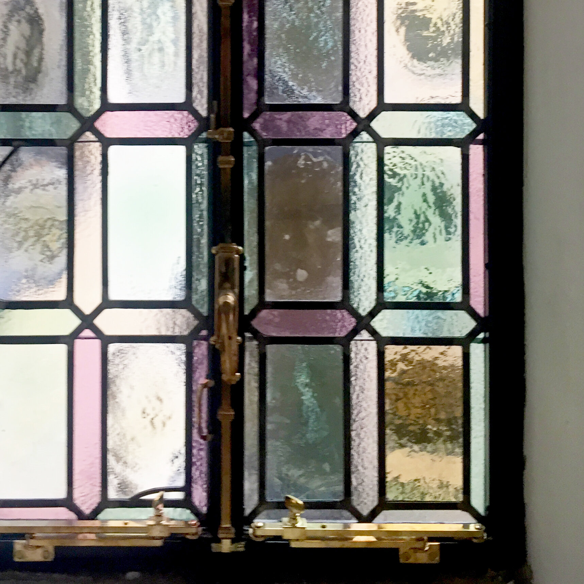PARK AVENUE
RENOVATION
New York, New York
Alignments are hit and miss in most pre-war apartment buildings, which made turning this standard rectangular Dining Room into an oval that much more of a challenge. Three arcs, some clever design moves and a panoramic chinoiserie landscape painted by Bob Christian Decorative Art—and you’ll never notice.
Behind the curved hidden door is the newly expanded and renovated kitchen. The La Cornue stove is of course French, but so is everything else—except the antique 18th century wall tile from Portugal.
Concept Sketches: The original design had stained glass upper cabinets in front of the windows flanking the sink—to match the original stained glass window that had been blocked up in a previous renovation.
Click the arrows above to see what the Kitchen looked like before the renovation.
The countertops are zinc, the island counter is 3” end-grain walnut butcher block, the floor is a reclaimed French limestone. Bob Christian Decorative Art worked their magic on the cabinetry and walls before receiving the trove of gilded hardware and ornament from Bronze de France and P.E. Guerin. The hand-painted eglomise panel above the sink was commissioned from Feu de Bois.
The range hood is based on the stone mantel in the Salon at the Petit Trianon, sculpted by Emily Bedard at Foster Reeve Plaster. The La Cornue range color was custom tinted, matching the 18th Century Portuguese wall tile.

